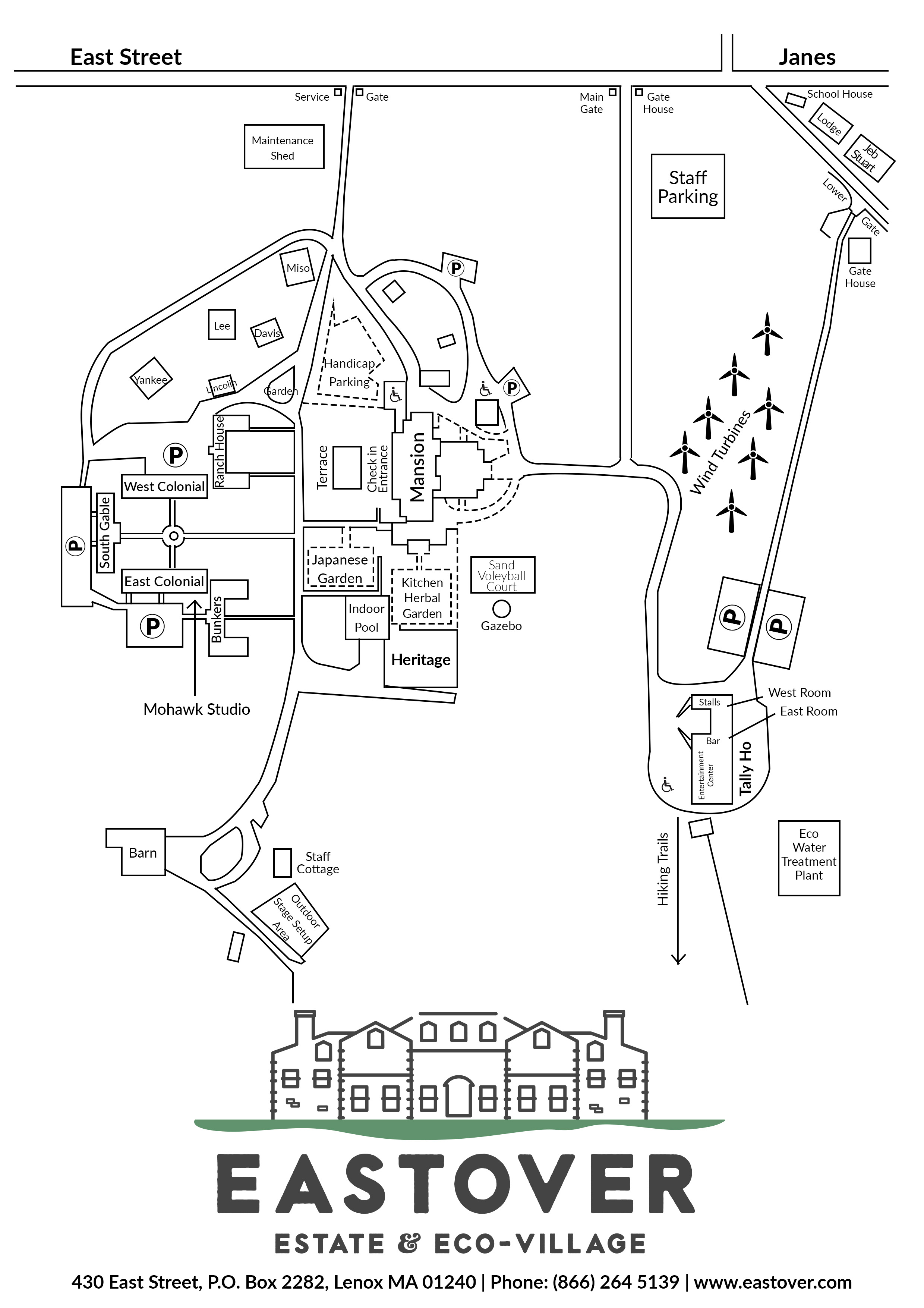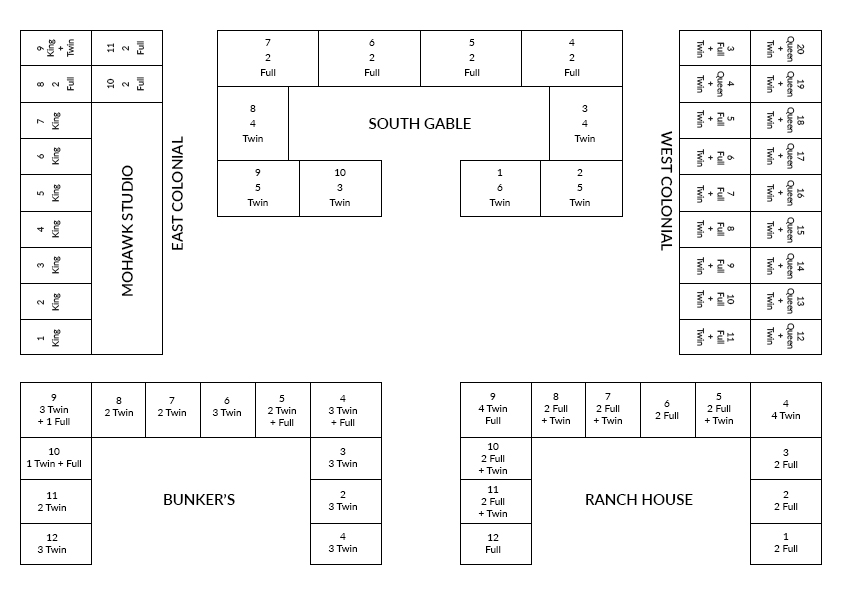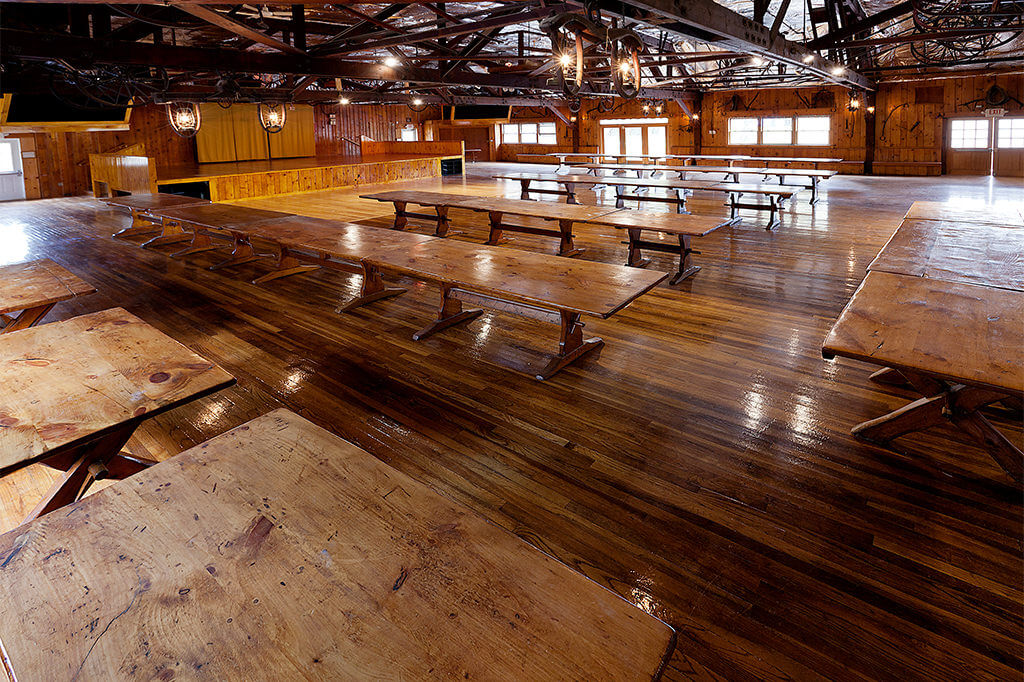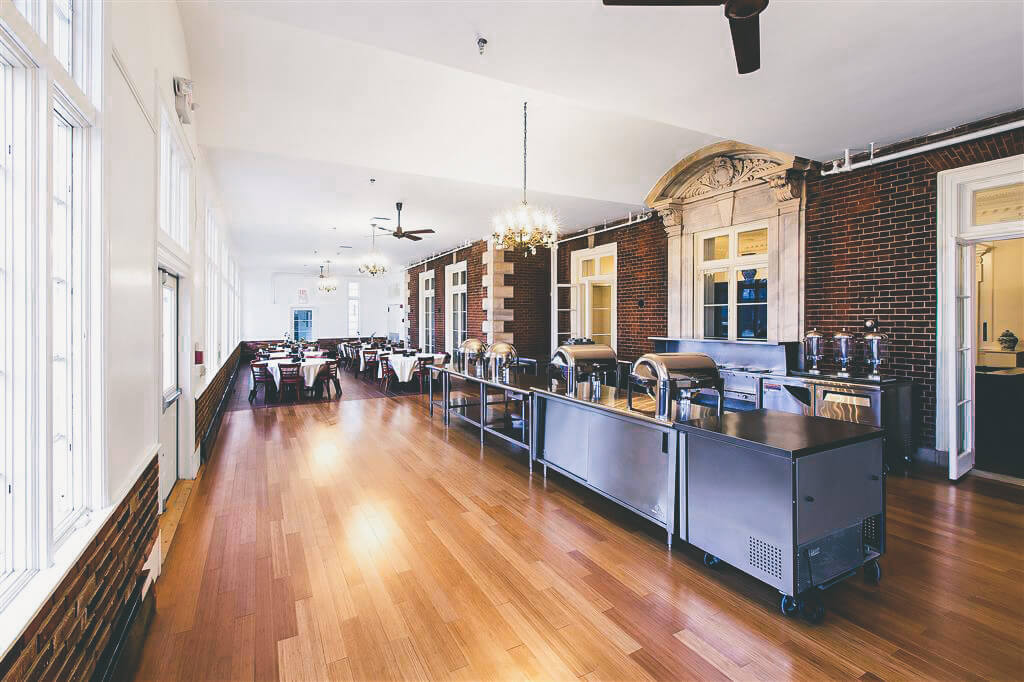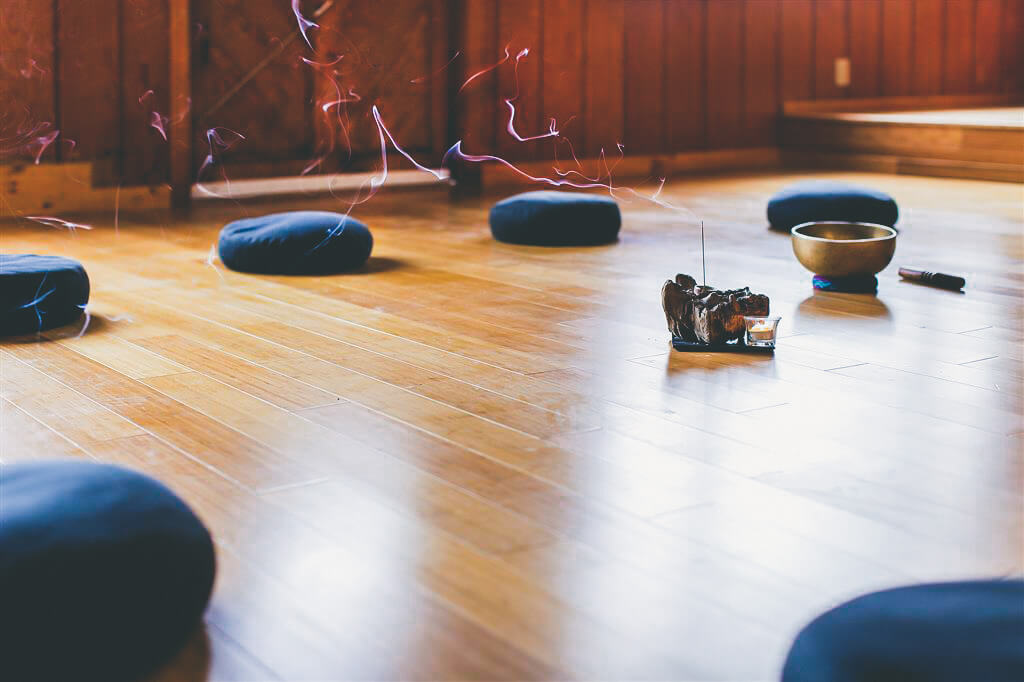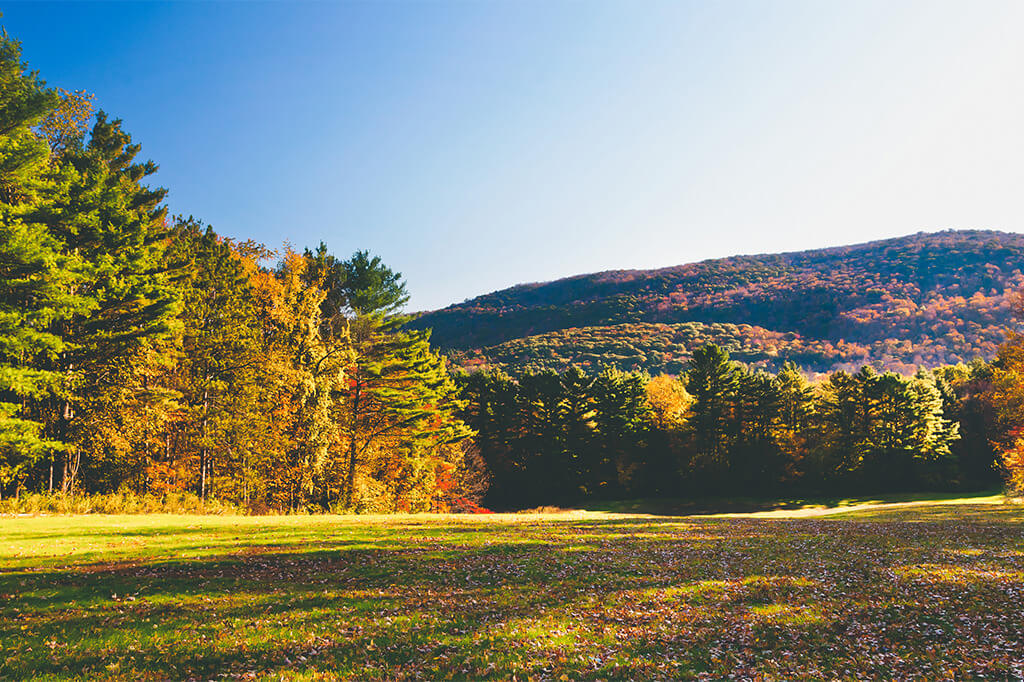Group Rentals
Our Rental Facilities
Tally Ho
A multi-purpose venue that can accommodate over 470 guests and features a large stage and professional sound system.
The Mansion
The Mansion offers program space to accommodate over 120 guests, including the Terrace Room, which is bathed in sunlight and large enough to host 140 additional participants.
Square Footage & Capacities
Program Space |
Dimensions |
Square Footage |
Capacities |
|---|---|---|---|
| Tally Ho Hall | 66′ x 70′ | 4,031 |
Theater: 450 Banquet: 285 Reception: 500 Classroom: 170 Movement: 160 Yoga: 200 Meditation: 270 |
| Mohawk Studio Combined | 89′ x 25′ | 2225 |
Theater: 250 Banquet: 160 Reception: 275 Classroom: 95 Movement: 90 Yoga: 110 Meditation: 150 |
| Mohawk A | 31′ x 25′ | 775 |
Theater: 85 Banquet: 55 Reception: 95 Classroom: 30 Movement: 30 Yoga: 40 Meditation: 50 |
| Mohawk B | 58′ x 25′ | 1450 |
Theater: 160 Banquet: 100 Reception: 180 Classroom: 60 Movement: 55 Yoga: 70 Meditation: 95 |
| Mansion Room | 20′ x 30′ | 600 |
Theater: 65 Banquet: 40 Reception: 75 Classroom: 25 Movement: 20 Yoga: 30 Meditation: 40 |
| Tally Ho 2nd Floor West Room | 50′ x 20′ | 1000 |
Theater: 90 Banquet: N/A Reception: N/A Classroom: 40 Movement: 35 Yoga: 50 Meditation: 55 |
| Tally Ho 2nd Floor East Room | 42′ x 20′ | 840 |
Theater: 75 Banquet: N/A Reception: N/A Classroom: 35 Movement: 30 Yoga: 40 Meditation: 50 |
